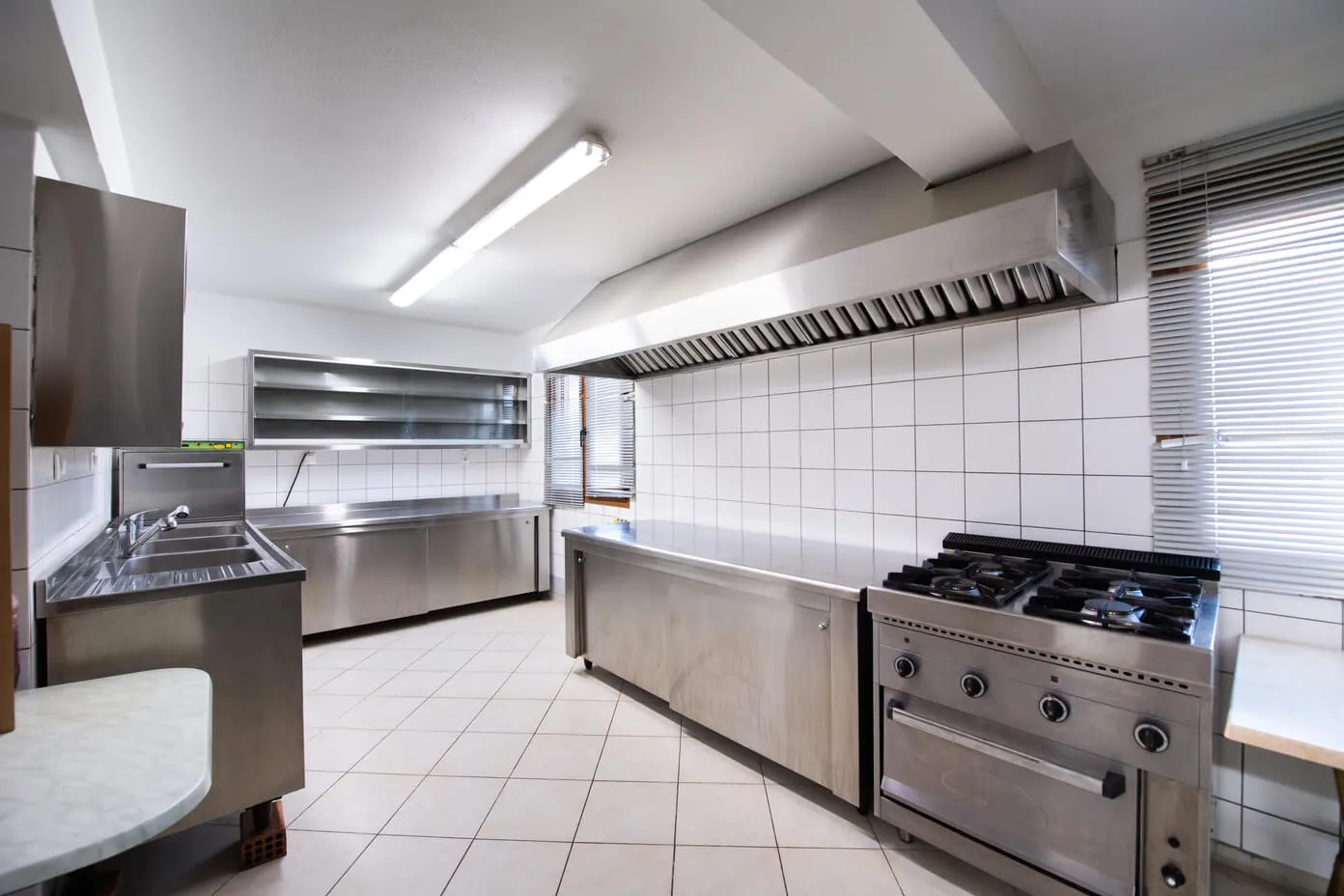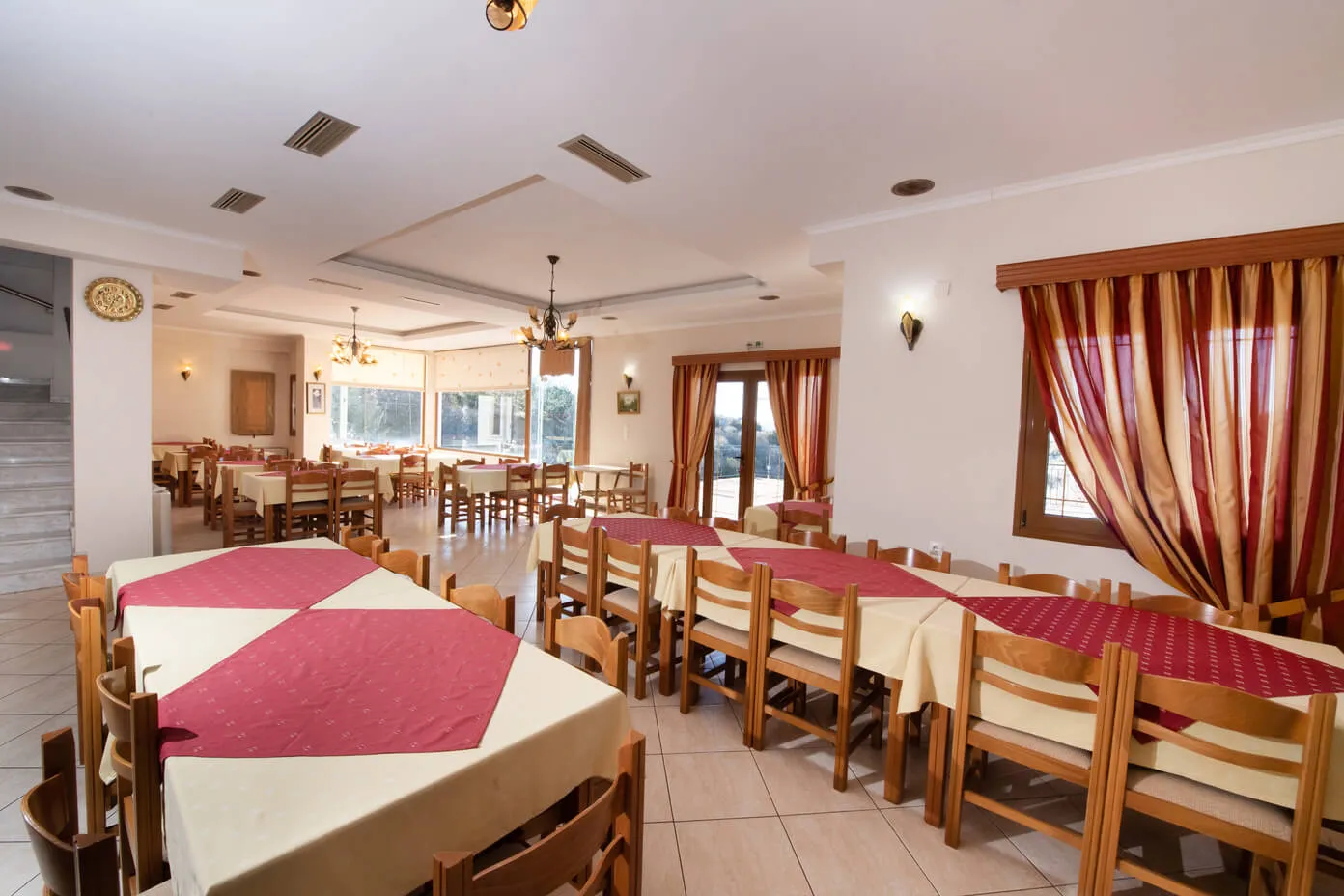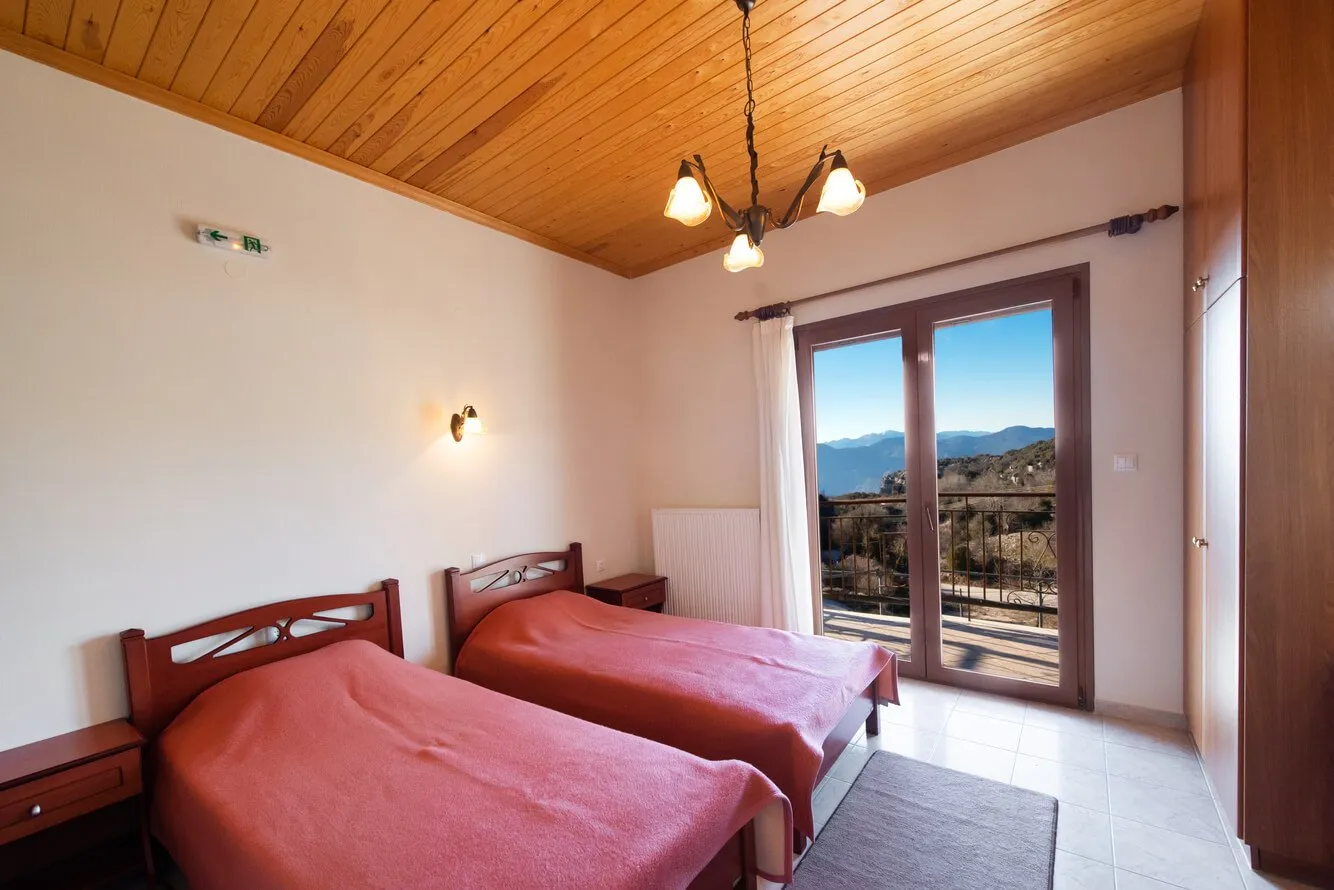THE GREEK CHALET
Built in 2005
6.460 ft² Chalet
13.950 ft² Land
3 Levels
6 Bedrooms
6 Baths
Elevator
Fireplace
8 Parking spots
Materials used for the construction
The construction planning of the premises reflects the innovative architectural concepts in design. The use of high quality construction materials renders it luxurious and unique.
The structural elements of the building consist of reinforced concrete, whereas all the exterior walls are constructed with double, insulated bricklaying setting. The structural elements of the building consist of reinforced. In all the interior spaces have top quality Italian tile flooring and a flight of staircases that connects the three floors of the building. The staircases are covered with Pentelikon Marble , the best material famous for its compressive and flexural strength as well as for its abrasion resistance. The tiled roof is constructed with top quality Swedish timber and Swedish tiles, which are not affected either from the cold temperatures or experience any chromaticity change over the years. It has also got top quality rigid exterior frames in brown colour. The exterior railings are heavy duty aluminium construction and they are unique due to the fact that they were especially designed/ customized for the specific building. They are made of solid iron. The electrical wiring of the whole building has been made with the use of non-combustible wires and it has independent autonomous electrical panels located on every floor as well as an independent electrical panel of the hydraulic lift. The construction is equipped with lighting protection system.


Basement
- Fully equipped professional kitchen (professional cooker, fridges, kitchen worktops, storage cupboards, sinks, ventilation system)
- Cellar
- 4 WC
- Storage place/Depository
- 2 independent entrances
- Elevator
- Heating system
- Stairway
Ground Floor
- One space 1.400 ft²
- Fireplace with granite cladding on
- Elevator
- Bar
- Professional fridges/kitchen worktops/storage cupboards/sink
- Reception area
- A window wall-dimensions 215 ft²
- Balcony/outdoor space 538 ft²
- 2 independent entrances
- Professional ventilation system
- Heating system
- Staircase enclosure
- Stairway


First Floor
- 5 double rooms
- 1 Master bedroom
- All the rooms have en suite bathroom, autonomous heating system, independent electrical panel, autonomous electricity supply which is activated with the use of a card, closet, office desk and a mini-fridge
- Stairway
AMENITIES
Amenities from high quality materials
Barbeque
• Stone built
• Professional BBQ Grills and Smokers
• Professional BBQ ventilation
• Designed to be operated independently
• Aluminum doors and windows
Well
• Traditional well
• High capacity
• Rainwater harvesting system
• It is connected with the water supply system (back up)
• It can be transformed into a water shortage container and used for fire defence ( extra cost needed)
Surrounding Area
• Permanent fencing, 105 meters length overall, made of Ioannina’s hewn stone, high quality
• 645 ft² lawn, premium grass specifically chosen for its tolerance in winter climates
• Outdoor paving 322 ft², irregular paving stones, high quality

